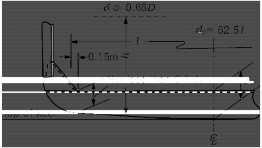

< Previous | Contents | Next >
Section 4 Floor Plates
401. Arrangements
1. In barge with the bottom of transverse framing, the standard spacing of floors is to comply with the requirements in Ch 9, 201.
2. In barges with the bottom of longitudinal framing, the floors are to be so arranged that their spac- ing is not more than a bout 3.5 m.
402. Shapes
1. Upper edges of floor plates at any part are not to be below the level of upper edge at the centre line.
2. In the midship part, the depth of floors at the toe of frame brackets is to be not less than 0.5 times ᾘL specified in 403. 1. (See Fig 7.1)
3. Face plates provided on the floor plates are to be continuous from the upper part of bilge at one side to the upper part of bilge at the opposite side in case of curved floors, and extending over the floor plate in case of floors connected by frame brackets.
![]()

Fig 7.1. Shape of floors
403. Scantlings
1. The scantlings of floor plates are not to be less than obtained from the formula given in Table 7.1.
2. The thickness of face plates on the floor plates is not to be less than that required for the floor plates, and the breadth of face plates is to be adequate for lateral stability of the floors.
3. Beyond 0.5Ã amidships, the thickness of floor plates may be gradually reduced and at the end parts of the ship it may be 0.85 times the value specified in Par 1, except for the forward flat bottom.
404. Frame brackets
The scantlings of frame brackets are to be determined in accordance with the requirements of the following. The free edge of the bracket is to be flanged.
1. The height of the bracket measured from the top of keel is not to be less than twice the required depth of the floor plate at the centreline of the barge. (See Fig 7.1)
2. The arm of the bracket measured along the upper edge of the floor plate from the inner edge of frame is not to be less than the depth of the floor plate required at the centreline of the barge. (See Fig 7.1)
3. The thickness of frame bracket is not to be less than that of floor plates. (See Fig 7.1)
405. Drainage holes
Drainage holes are to be provided on floor plates on both sides of the centreline and for barges with flatbottom also at the low parts of the turn of bilge.
406. Lightening holes
Lightening holes may be provided on floor plates. Where the holes are provided, appropriate strength compensation is to be made by increasing the floor depth or by some other suitable means.
407. Floor plates forming part of bulkheads
Floor plates forming part of bulkheads are to be in accordance with the requirements in Ch 14 and
15.
![]()
Table 7.1 Scantlings of floor plates
Items | Scantlings |
(1) Depth at the centre line (2) Thickness (3) Section modulus | ᾘL Ņ ĴĪǾJᾨ (mm) ᾼNÌŃ Ņ LǾLÌ ᾘ Ñ ĪǾJ (mm) L Ě Ņ ĨǾĪK ĊᾜᾨĪ (cm3) |
Ċ : Spacing of floor (m) ᾜ : ᾘ or 0.66 Á, Whichever is the greater (m) ᾨ : Span between the toes of frame brackets measured at a midship plus 0.3 m. Where curved floors are provided, the length ᾨ may be suitably modified. (See Fig 7.1) | |
NOTE: (1) The thickness of floor plates need not exceed 12 mm | |